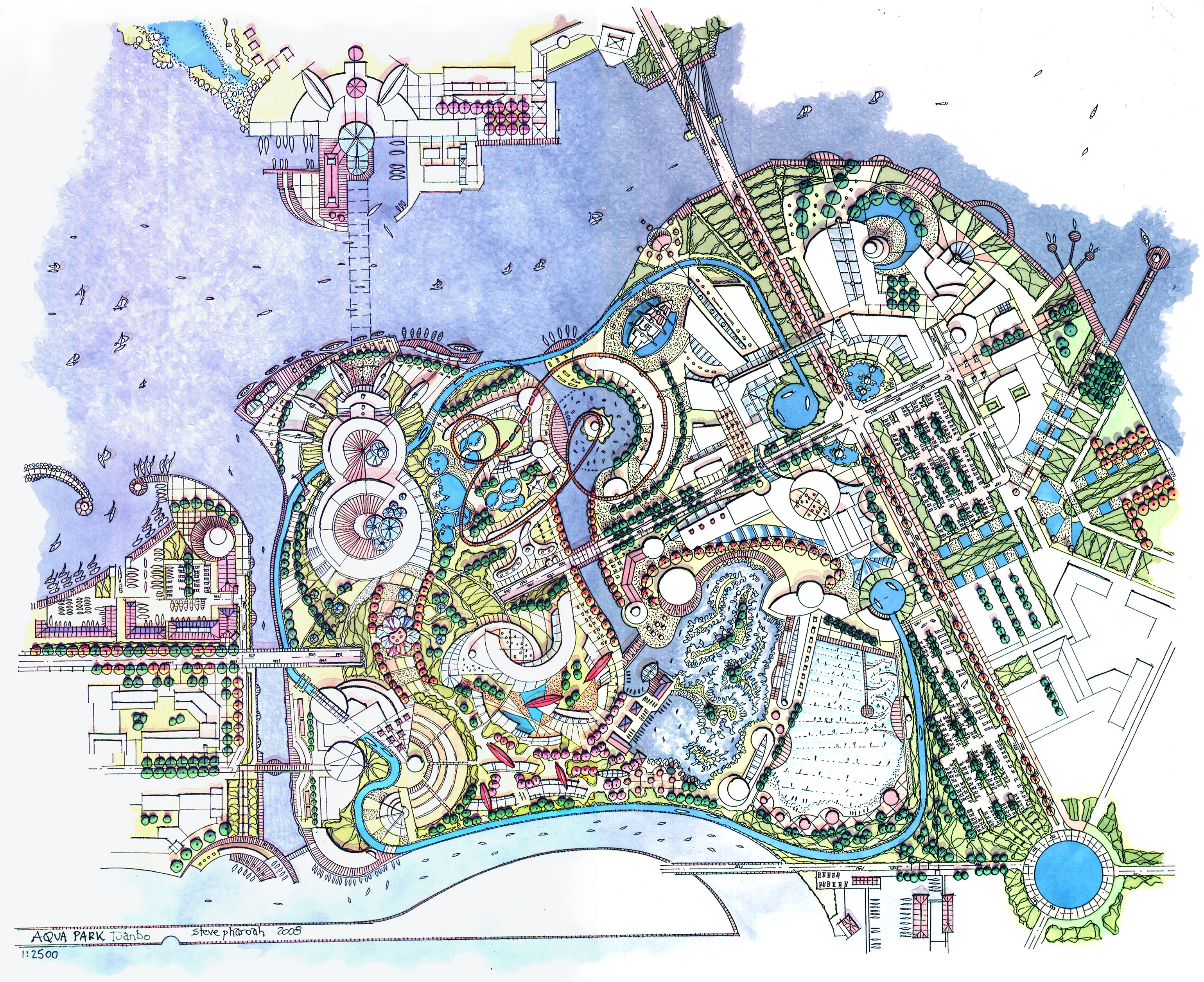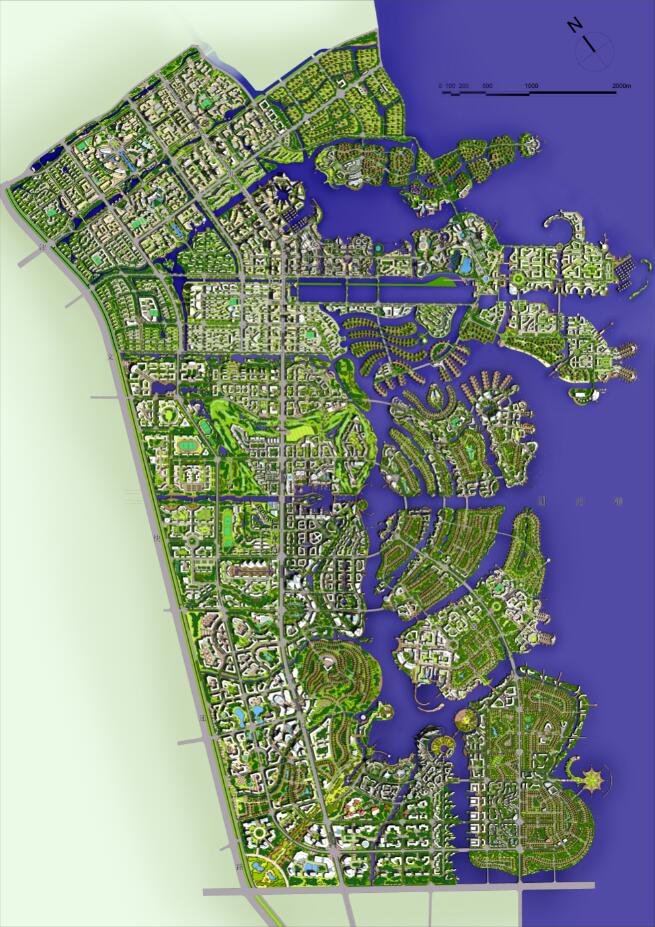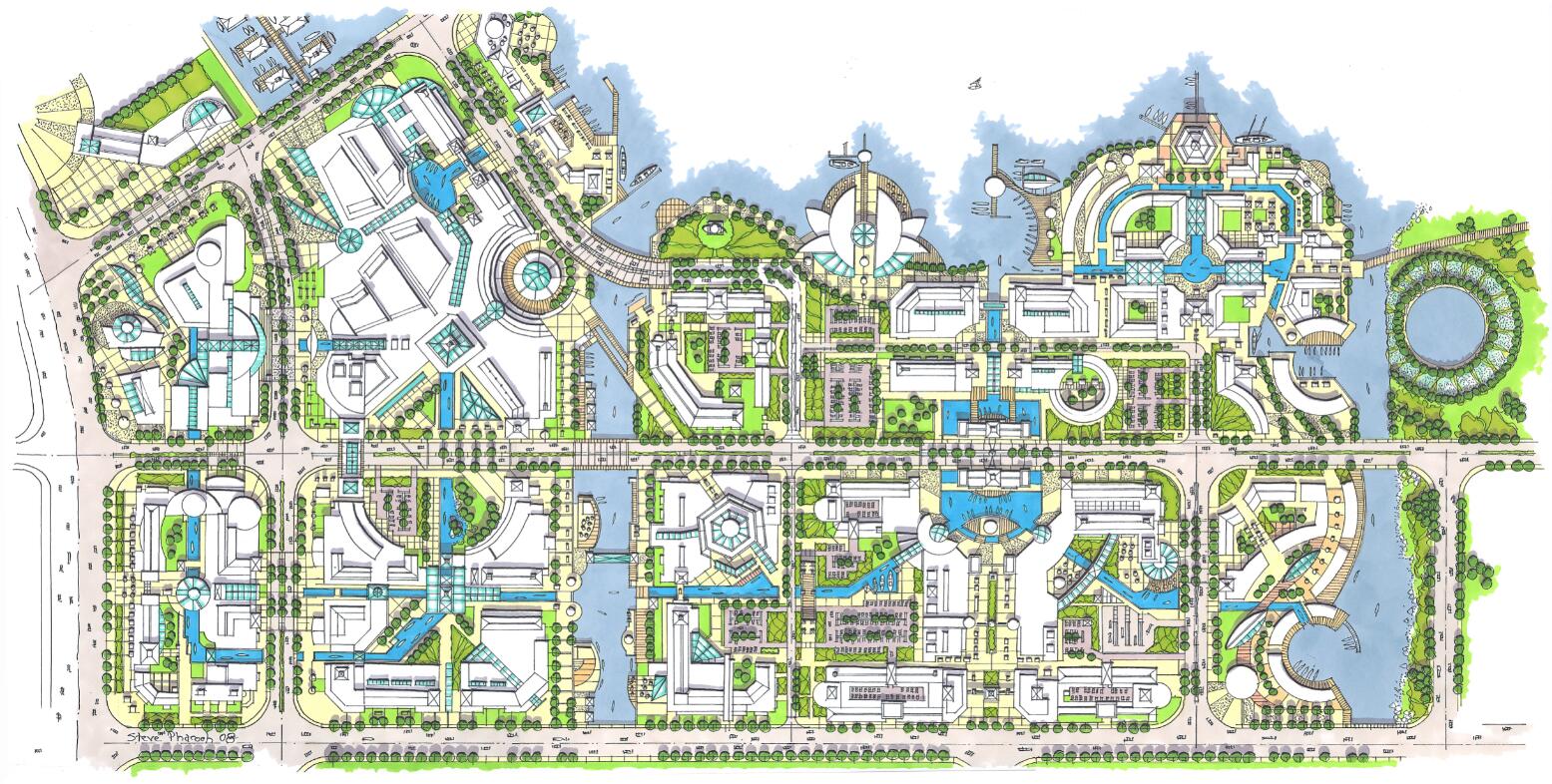 姩法еЫҐж≥Кж∞іеЯОиІДеИТз†Фз©ґеПКиЃЊиЃ°
姩法еЫҐж≥Кж∞іеЯОиІДеИТз†Фз©ґеПКиЃЊиЃ°
Location: Tianjin, China
Service: Concept Plan & Urban Design
Area: 14 square km
й°єзЫЃеЬ∞зВєпЉЪдЄ≠еЫљ 姩法
жЬНеК°еЖЕеЃєпЉЪиІДеИТиЃЊиЃ°
й°єзЫЃиІДж®°пЉЪ14еє≥жЦєеЕђйЗМ
Tuanbo Water Town is located in the central part of вАШTuanbo New TownвАЩ which is one of the 11 New Towns in Tianjin. Total area is about 14 square km with 50,000-80,000 population.
This project is guided by the principles of вАШecological priority, mixed-use function, TOD guidance, competitive leisure integration, overall positioning and coordinationвАЩ and is to create a livable water town with вАШWater as the carrier, green as the network, the modern and diversified patterns of life as the clue, and administration, education, sports, commercial, culture, living and leisure functionsвАЩ.
The planning structure is based on the basic urban space of вАШMulti-axis and multi-island, primary and secondary harmonizationвАЭ with the main central axis of this area being formed by Tuanbo Avenue, and multiple connect lines forming a secondary axis. Different functions, including; sports, leisure, administration, education, business and residence are combined to form an island layout that is connected through the city road and landscape green belt networks, with the water bodies forming natural boundaries between each functional island. Among them, the central part of the base is surrounded by the inner lake to create the core of the central waterfront commercial district, and the periphery is distributed with functional islands with different structural features.
Urban design creates the central business district, central administrative district, education and scientific research district, commercial centre, multimedia industrial park, water theme park, tourist resort, waterfront residential area, and other key nodes.




